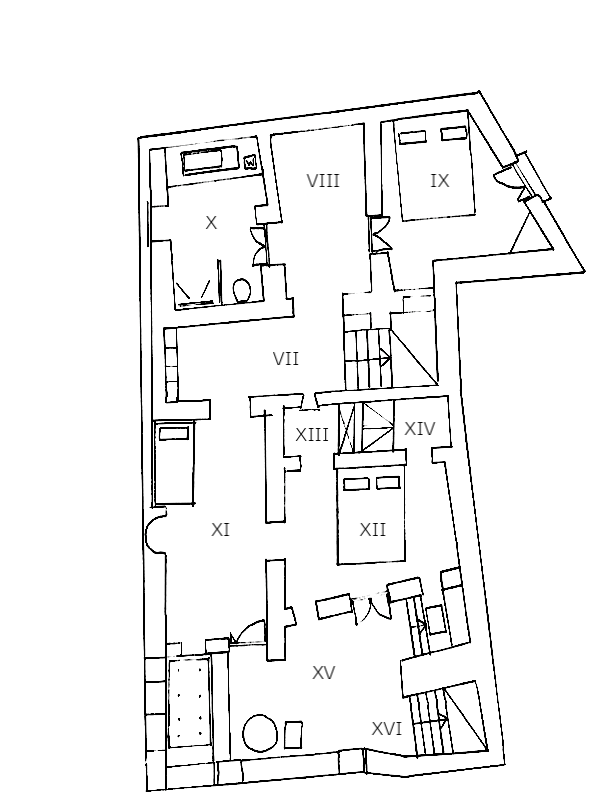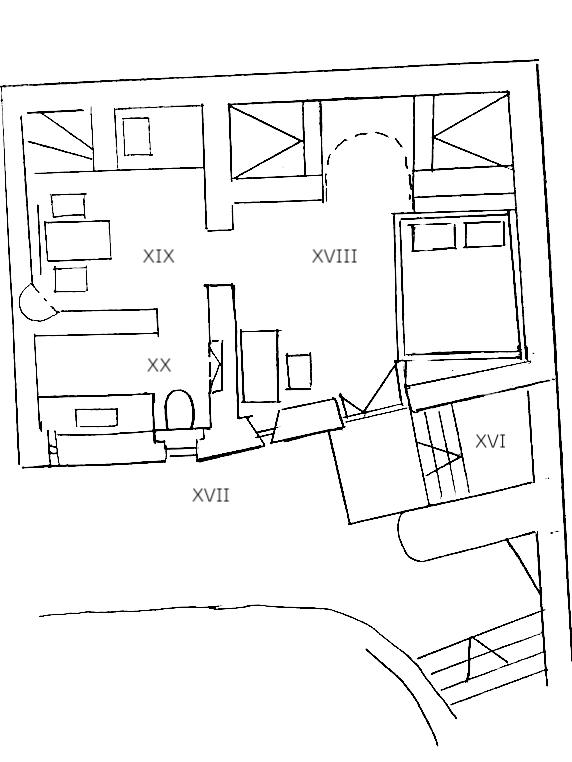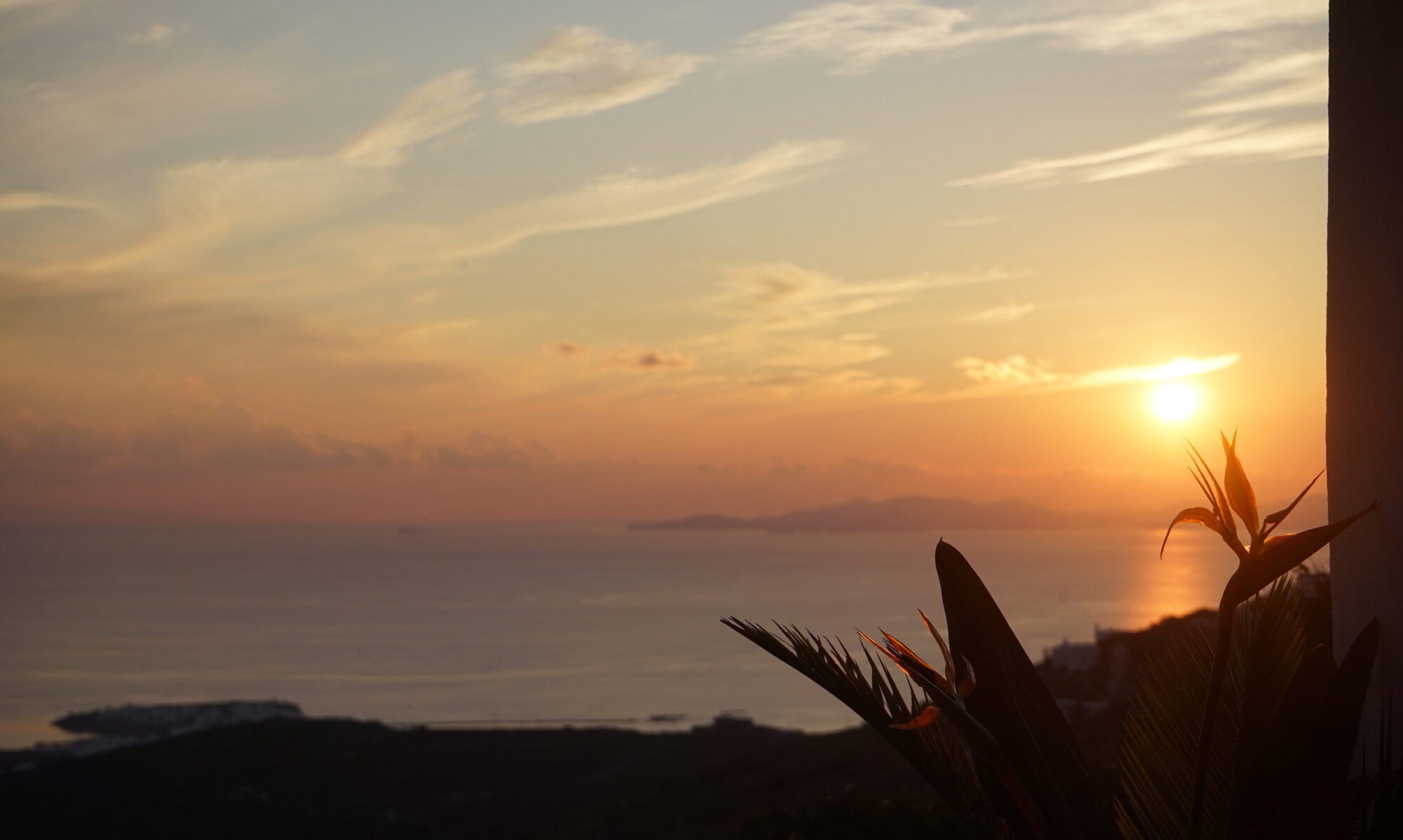Explore the detailed floor plans of our accommodations to find the perfect space for your stay. Each layout is thoughtfully designed to offer comfort, privacy, and a connection to the artistic spirit of The Artist House.

Upper Floor:
The Upper Floor of the Artist House offers a spacious living room with a cozy fireplace, a high-end kitchen perfect for professional cooking, and a traditional sleeping alcove that doubles as a daybed with a projector or an additional bed. The large terrace extends your living space outdoors, featuring a dining table, sun loungers, and an Ouzaria.
I. Entrance
II. Guest Bathroom
III. Livingroom
IV. Kitchen
V. Alcove
VI. Main Terrasse
VII. Stairways

Ground Floor:
The Ground Floor of the Artist House features multiple bedrooms, a luxurious marble bathroom with a connected spa area, and a study equipped with an iMac and high-speed internet, ideal for remote work or as an atelier for creatives. An extra child bed can also be provided in the study if needed. The main bedroom includes a small library with board games and a walk-in wardrobe. A second, private terrace offers a secluded retreat, making this floor perfect for both relaxation and inspiration, with beautiful village and sea views.
VIII. Hallway
IX. Guest Bedroom
X. Marble Bathroom
XI. Study & Atelier
XII. Main Bedroom
XIII. Library
XIV. Walkin Wardrobe
XV. Terrasse
XVI. Outside Stairways

PANO Apartment
Nested into the village and built on the rocks, the PANO Apartment offers a cozy and private retreat with a comfortable bedroom, a kitchenette, a small bathroom, a smart TV, a desk, and a small terrace perfect for your morning coffee. With its own access to the village and connected by an outside staircase to the main house, this apartment can be rented as part of the Artist House or separately. Once a farmer’s house, it has been carefully renovated to allow you to discover traditional Cycladic architecture, using sustainable materials and purist design.
XVII. Apartment Terrasse
XVIII. Bedroom
XIX. Kitchenette
XX. Bathroom
